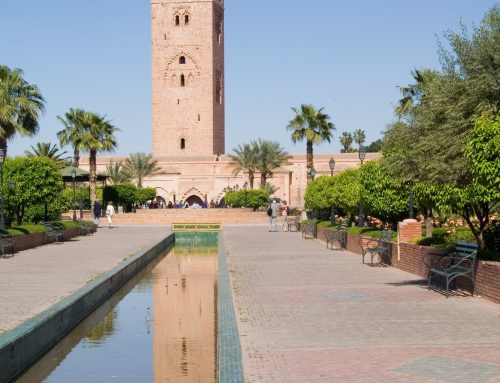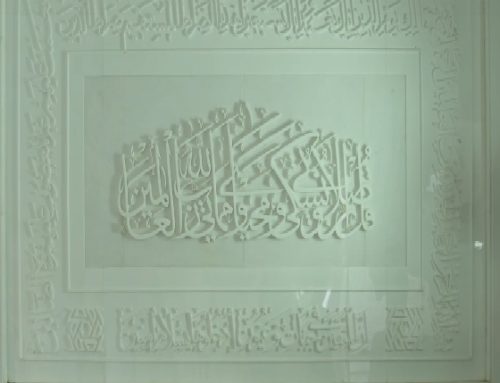Badriya Masjid

Cooling of the building has been achieved by using elements of nature. The building orientation minimizes solar heat gain. The L shaped building plan and elevated nature of prayer hall, green vegetation & water tanks around it offer a naturally cooled environment.
Solar heat reflecting terrace floor laid with white china mosaics & fitted with turbo vents not only keeps the prayer space cool but also reduces warming of local micro-climate.
It’s practically open envelope and the non-conducting Glass Reinforced Concrete (GRC), with over 50% openings, maximize natural ventilation and supplement the design effort to reduce heat gain.
Natural cooling of the building is accentuated by the wind scoop on 70 feet multifunctional Minaret (from where the Azan, the call for prayer is given) which forces down draft of cool breeze into the prayer hall and also supports the tower structure of wind turbine mounted atop it.
Use of Hybrid Renewable Energy i.e. wind & solar in the Mosque will produce more energy than used by the Mosque, thus feeding energy to state grid and accruing (CER) Credits for next 25 years.
Utilized local resources on the principle of “Reduce-Reuse-Recycle-Regenerate” and is equipped with “Pressmatic” water fixtures to conserve precious water.
Badriya Jum’a Masjid, beckons one and all and has already become a holistic place of worship attracting people of all faiths. May this ‘Beacon of Peace’ and ‘Paragon of Sustainability’ exemplify future buildings and harmonious living.




